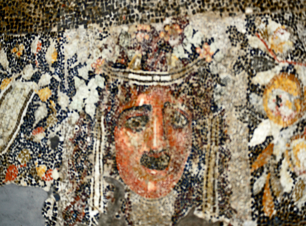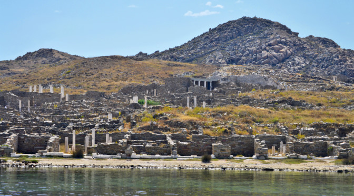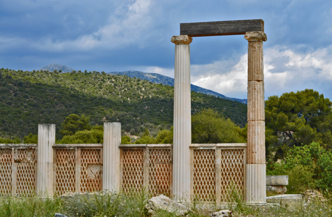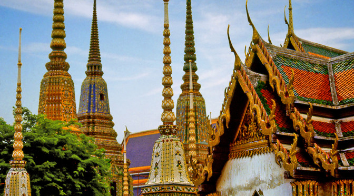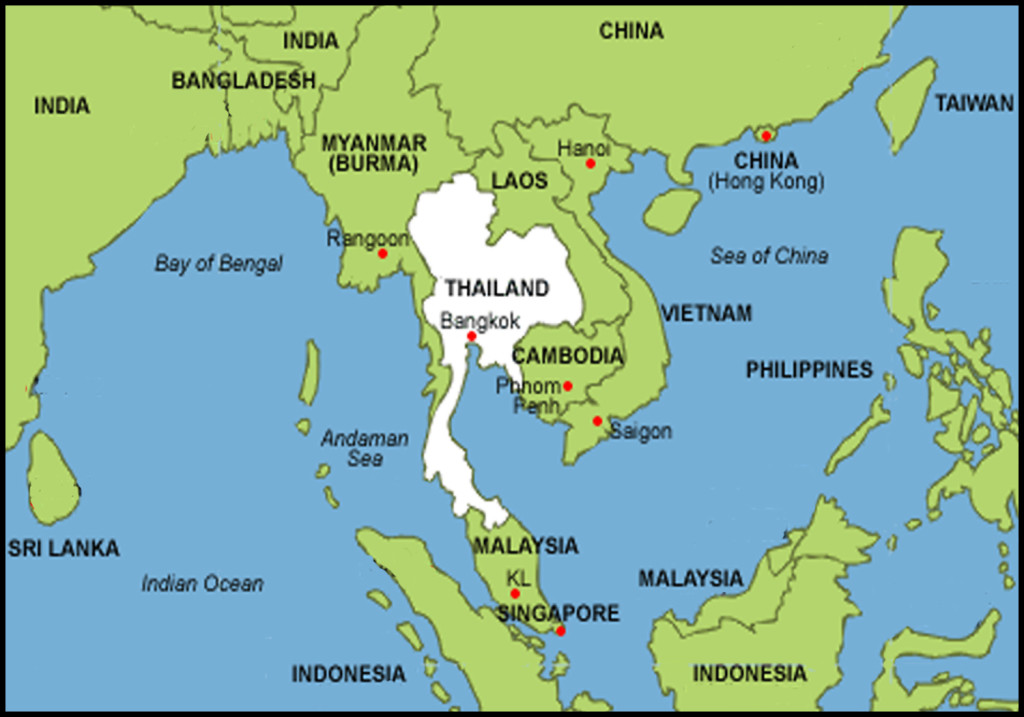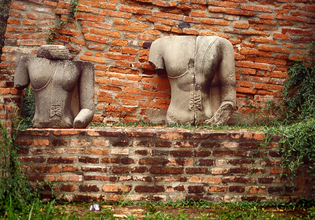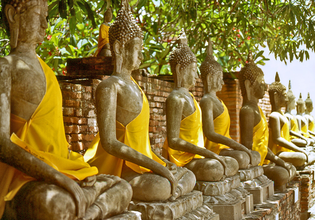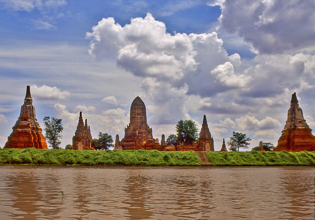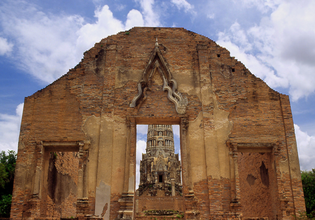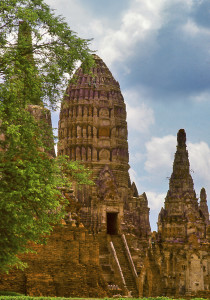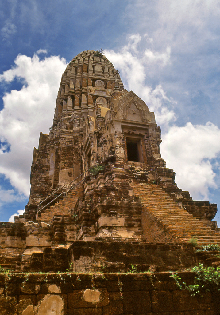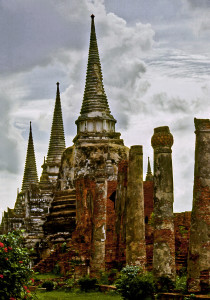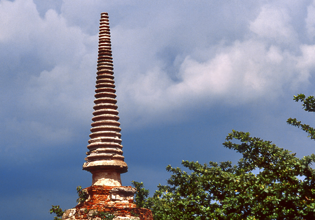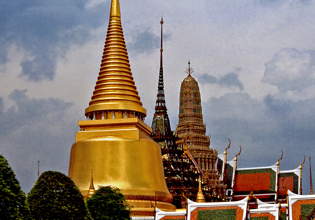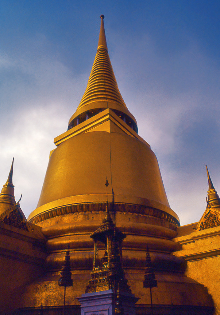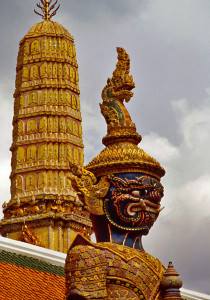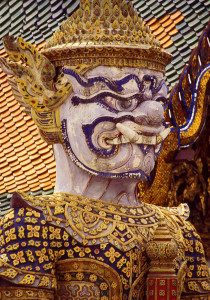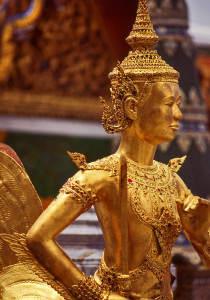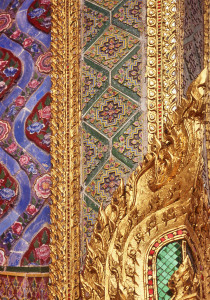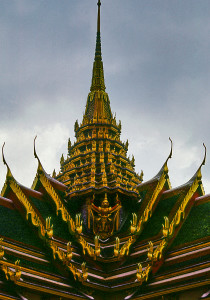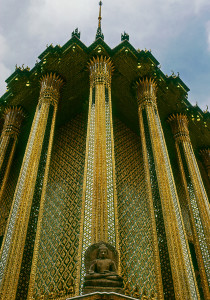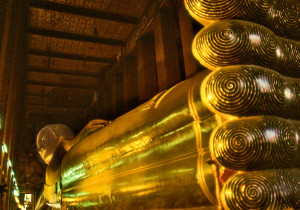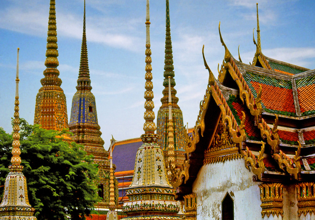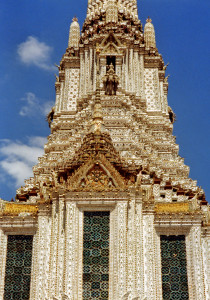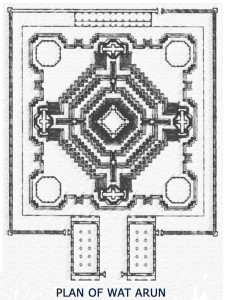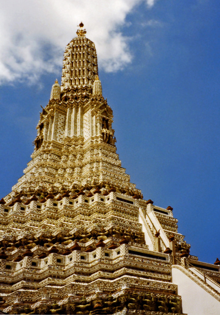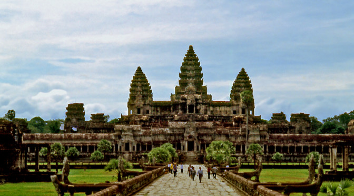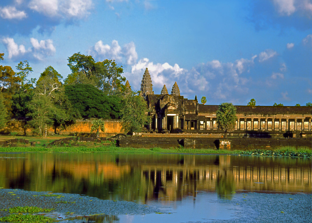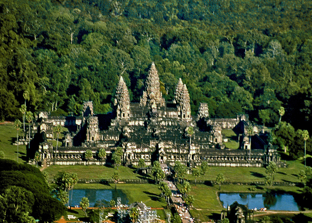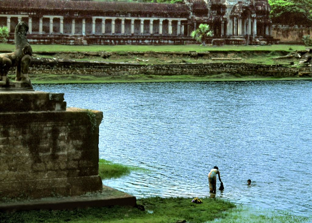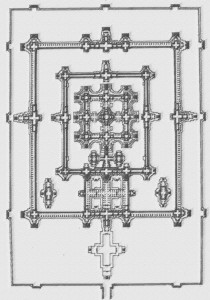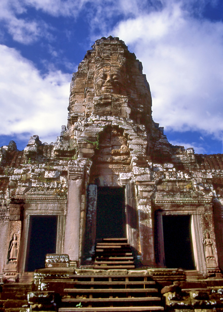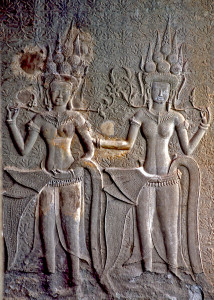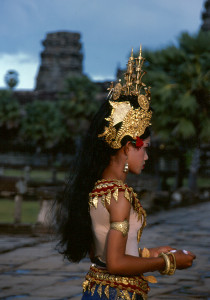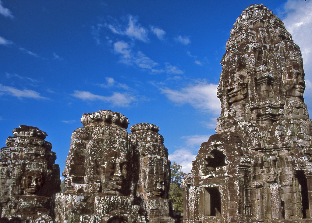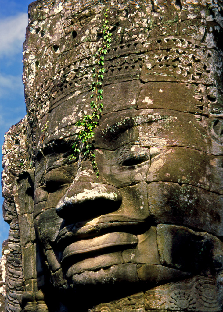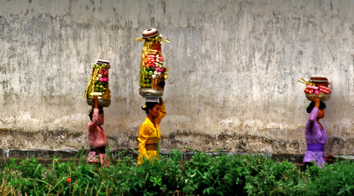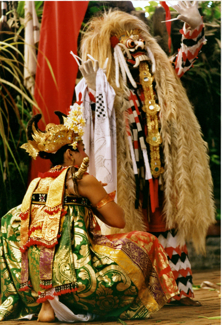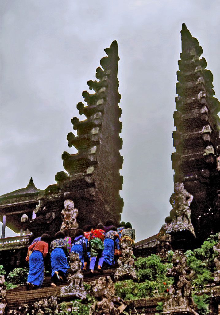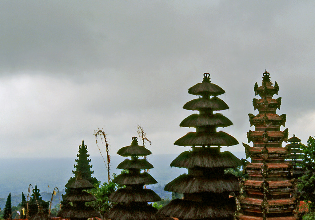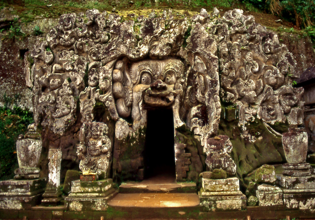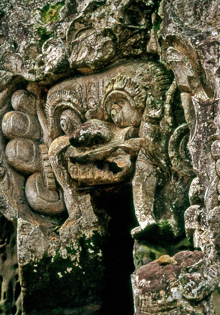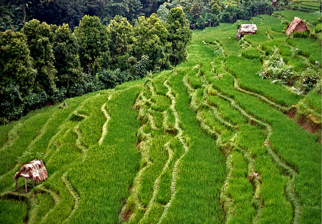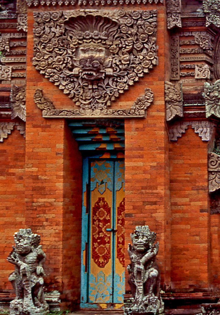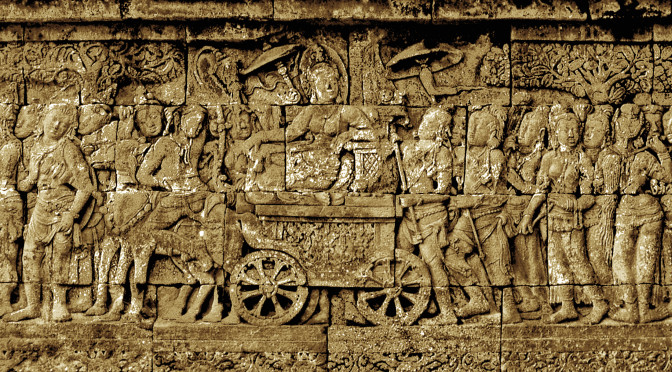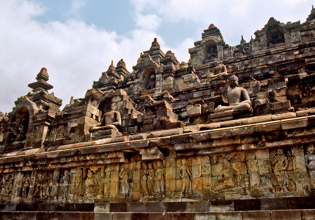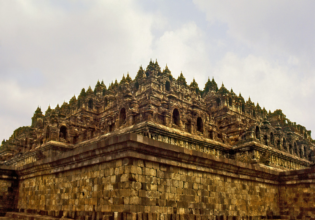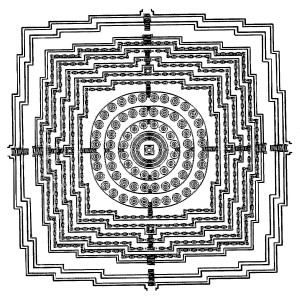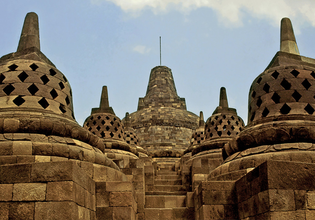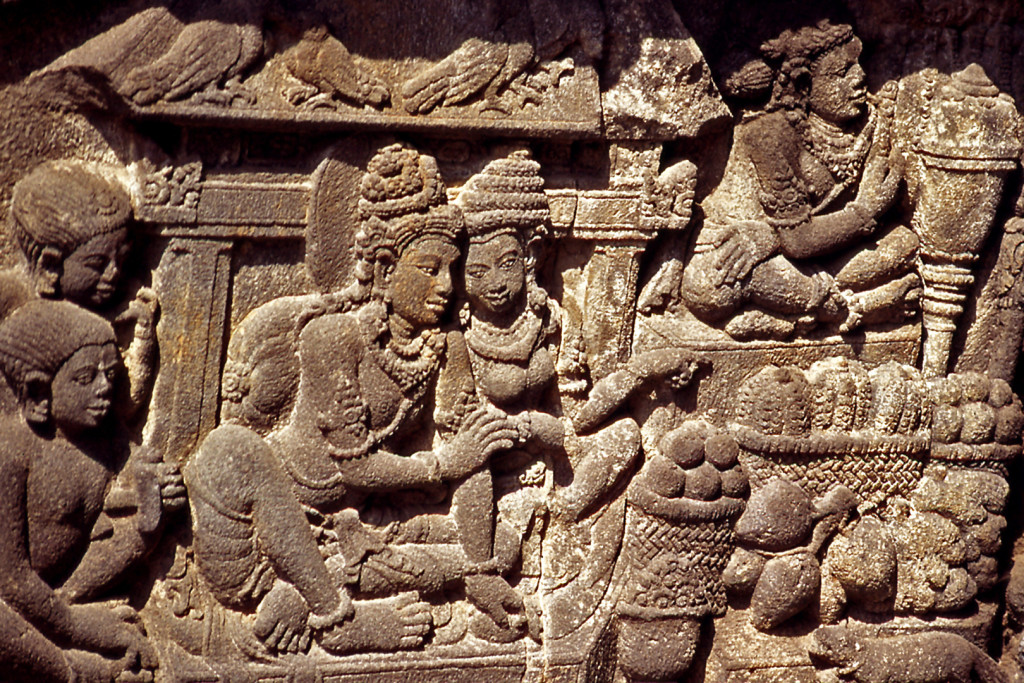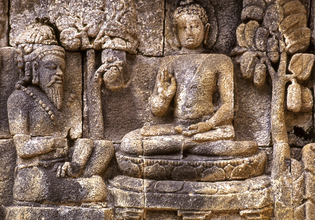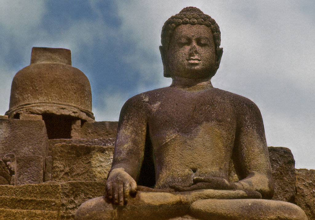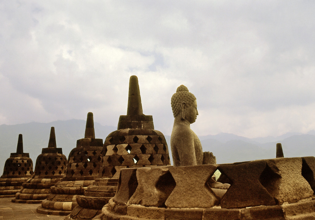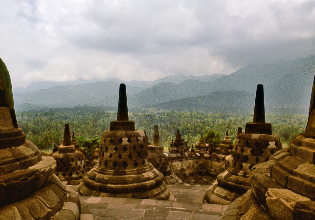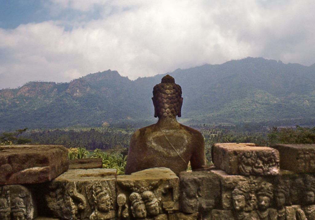Ancient Greek temples were deliberately placed in the landscape with relation to salient features that were considered holy. The topography of different locales was seen as the manifestation of telluric energies that revealed and reflected the nature and characteristics of the deities that inhabited them. The practice is clearly demonstrated by the contrasting natural settings of the sanctuaries of the god Apollo, corresponding to different aspects of his cult, at the sites of Delos, Delphi and Epidaurus.
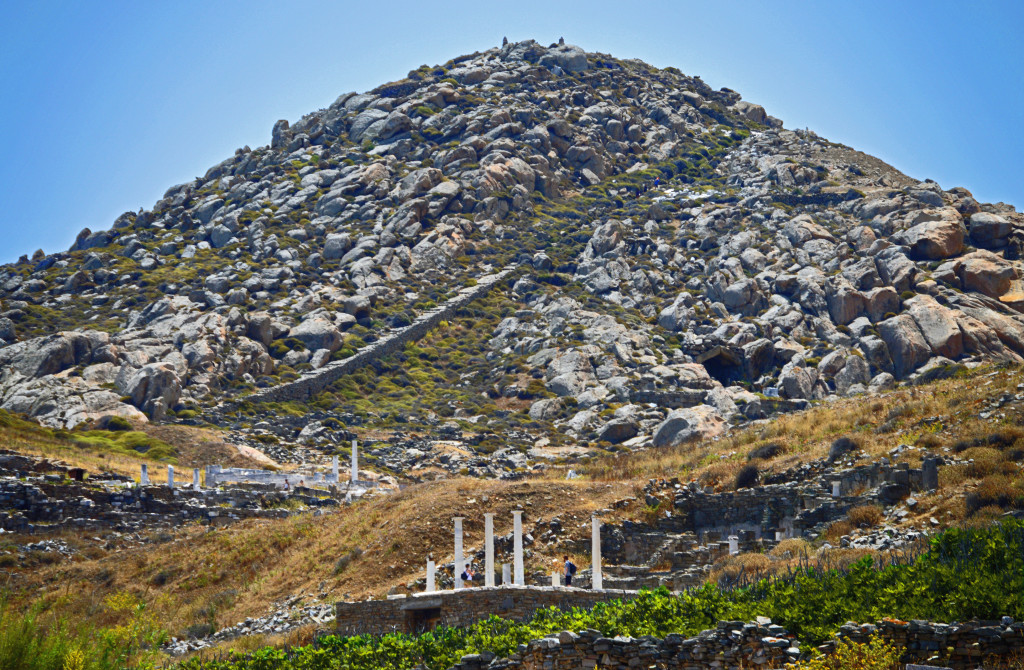
Apollo is one of the most important and complex Greek deities. He is a god of the sun and light, prophecy and healing and patron of the arts. He was the son of Zeus born, together with his twin sister the chaste huntress Artemis, on the small, barren island of Delos in the middle of the Cyclades.
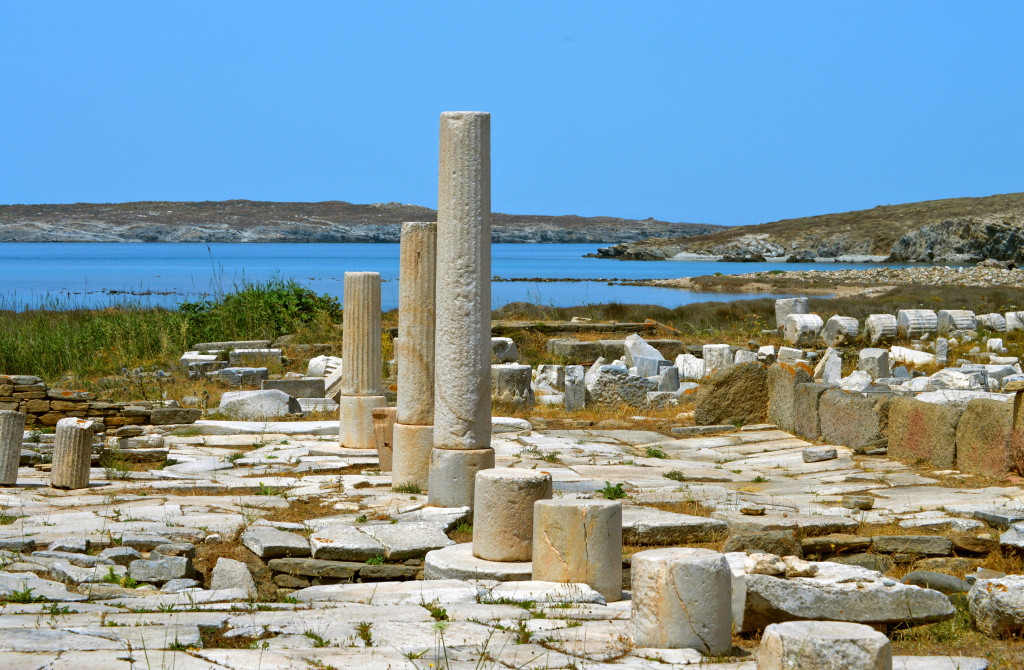
Apollo was hailed as Phoebus (‘bright’) and as Apollo Helios he became identified with the sun, (while his sister Artemis was associated with the moon) and on sun-drenched Delos the almost surreal intensity and clarity of the sunlight seems a tangible manifestation of his presence.
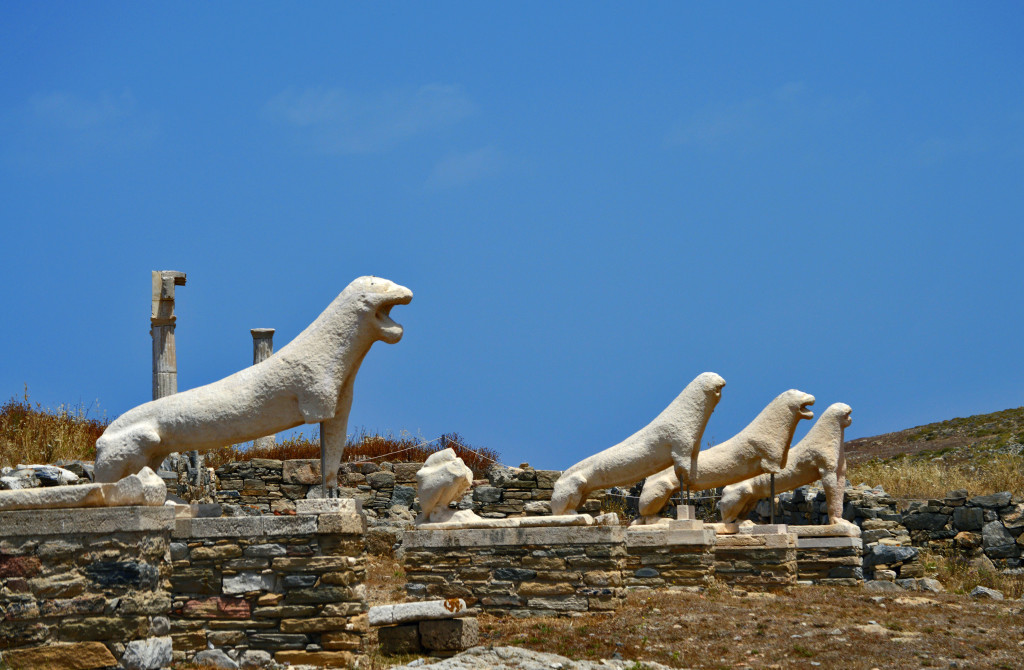
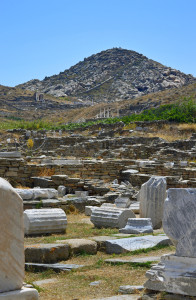
Apollo represents harmony and balance, clarity, reason, order and restraint. The term “Apollonian” contrasts with the “Dionysian” qualities of the god of wine. As his complementary opposite, Dionysus represents chaos, impulse, excess and ecstasy. He was worshiped by the frenzied maenads dancing wildly in the woods. This dichotomy was perceptively explored by the 19th century German philosopher Nietzche in “The Birth of Tragedy.” The ancient Greeks seem to have recognized the need to integrate these disparate forces, and both deities were worshiped in turn on alternate seasons at Delphi. Inscribed on Apollo’s temple there were the famous maxims: “Know Thyself” and “Nothing in Excess.”
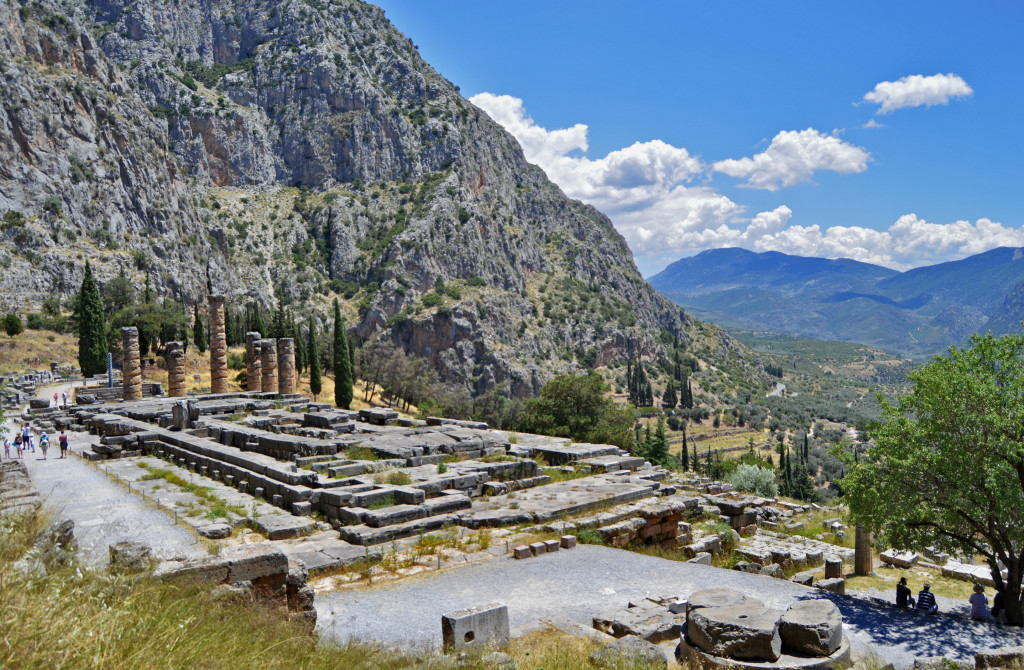
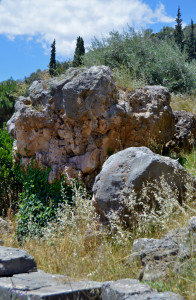
Delphi, on the slopes of Mount Parnassus, offers one of the most striking natural settings in Greece and the dramatic scenery reflects the ancient myths associated with the site. Here Apollo had fought and vanquished the giant snake Python, a powerful earth deity that may represent a primitive cult of the mother Goddess, and established his famous Oracle. A priestess called the Pythia presided at his temple and, in a trance induced by fumes or psychotropic plants, would utter prophecies believed to come from the god himself. The Oracle was consulted before major undertakings such as wars, and its influence spread even beyond Greece. Delphi was considered the cosmic center of the Greek world, symbolized by the ‘omphalus’ or navel stone dropped from the sky by Zeus’ eagles to mark the spot.
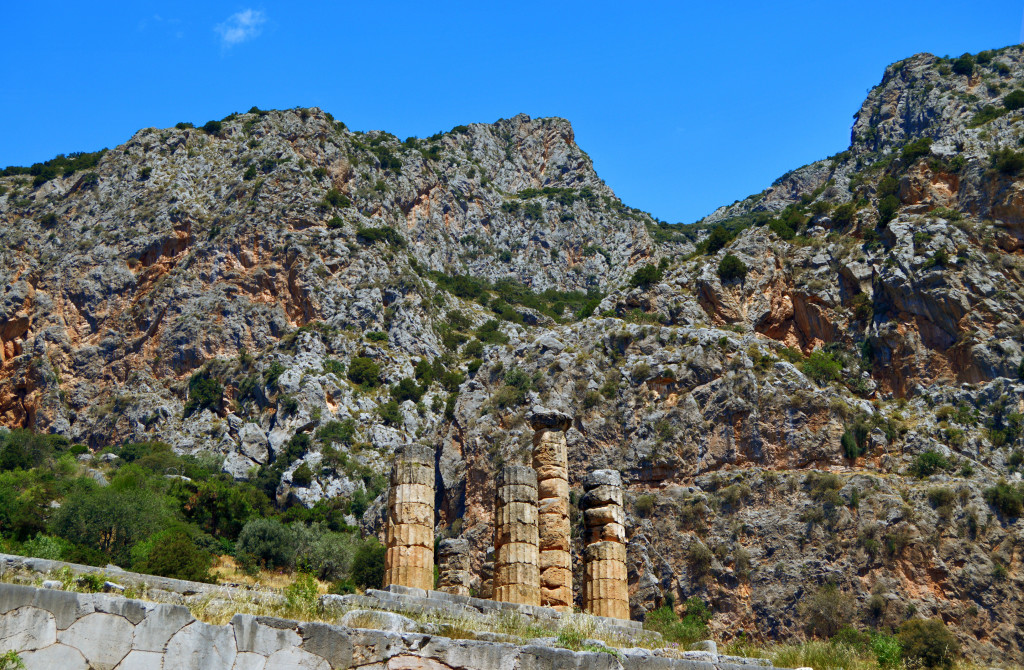
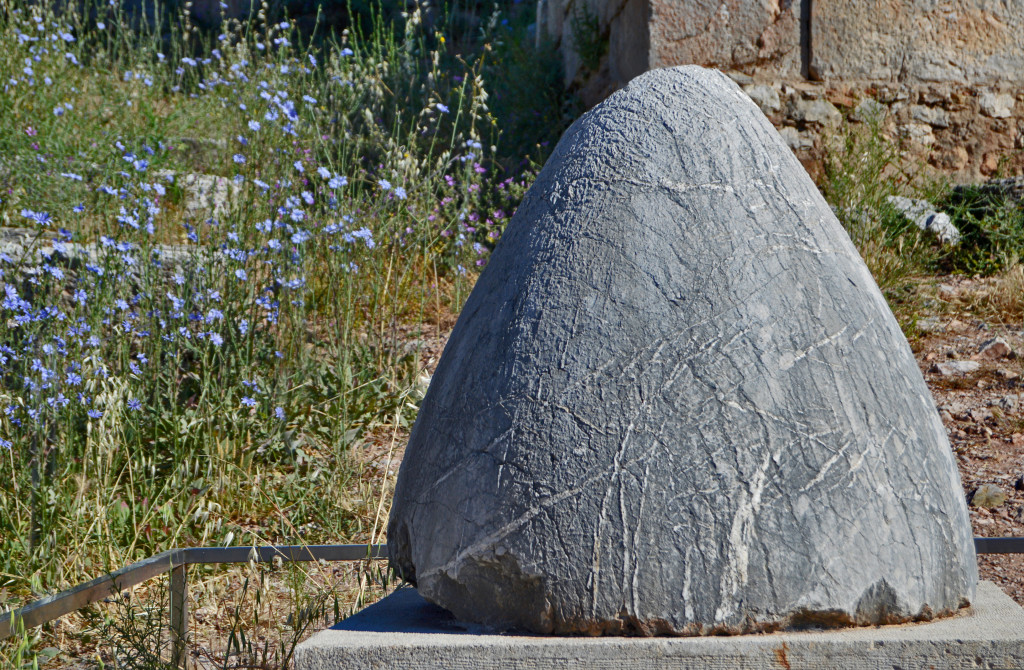
The ruins of the temple of Apollo visible today date from the 4th century BCE, superimposed on two earlier buildings. The winding route up the slope to the sanctuary, called The Sacred Way, was lined with votive statues and treasuries built by Greek city states to store the offerings made to Apollo in thanksgiving for his guidance.
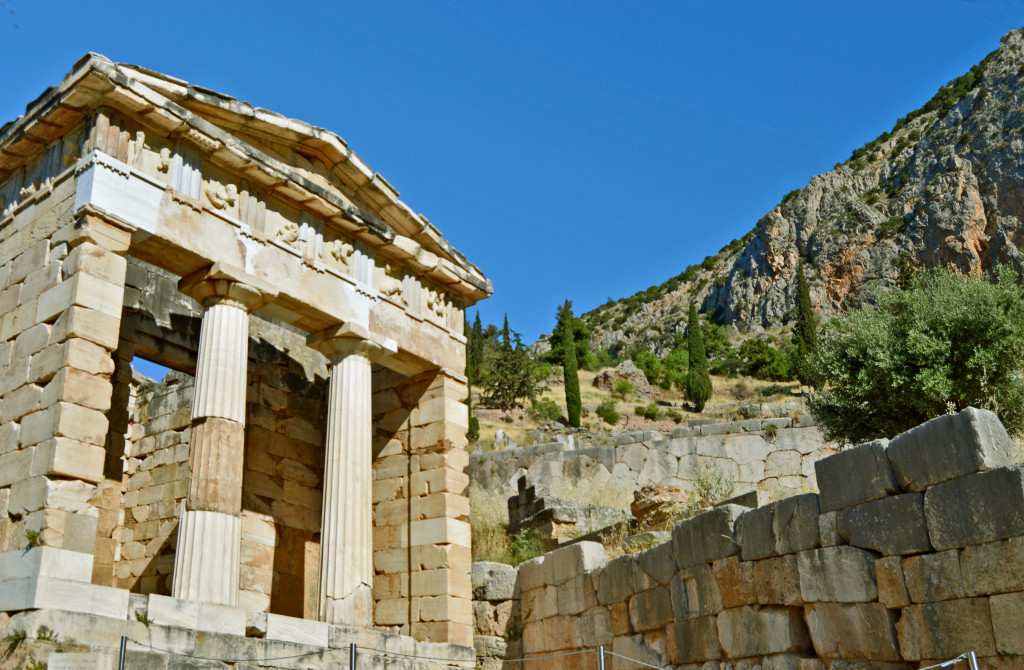

Higher up above the temple, offering a panoramic view of the site, the semi-circular bowl of a theater has been cut into the side of the mountain. This theater and a nearby stadium were locations for the Pythian Games, one of the four Pan-Hellenic Games of ancient Greece. They were held in honor of Apollo every four years and, in contrast to the Olympic Games that honored Zeus, featured art and music as well as athletic competitions.
Apollo was the patron of music and poetry, often portrayed playing a lyre surrounded by the Muses who were personifications of the arts.
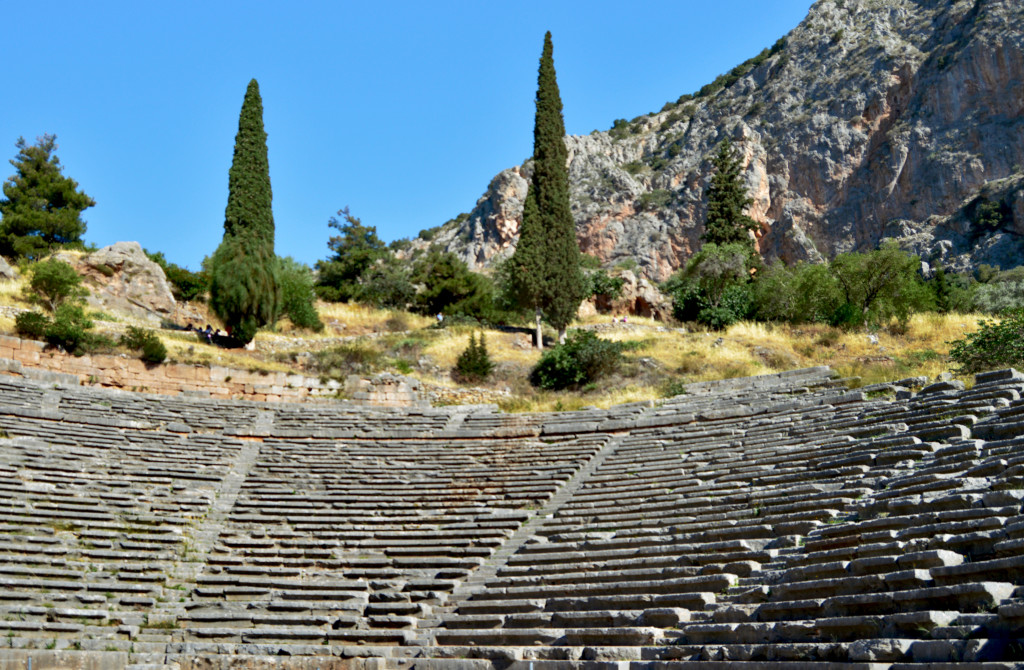
Medicine and healing were also associated with Apollo through his son, the famous healer Asclepius, whose snake-entwined staff remains a symbol of medicine to this day. The most famous sanctuary of Asclepius was located at Epidaurus, where pilgrims flocked to be cured of their illnesses. Contrasting with the towering cliffs and chasms of Delphi, Epidaurus lies in a shallow valley enclosed by gentle hills. In keeping with the healing qualities of the god manifested here, the setting is salubrious, calm and protective.
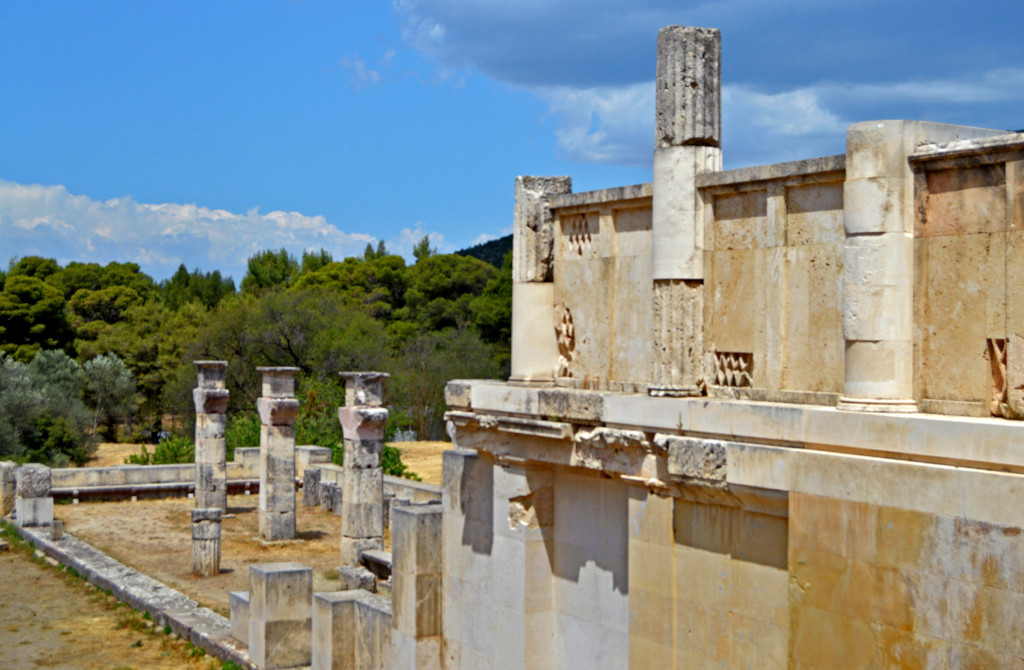

Supplicants would spend the night in the holiest part of the sanctuary, the Abaton. Any dreams or visions were recounted to a priest who would interpret them and prescribe the appro-priate therapy. Surprisingly for the times, medical practices at the Asclepeion seem to recognize a psychological dimension to the treatment of illness.

Likewise, the emotional catharsis produced by dramatic perfor-mances was thought to have therapeutic effects. Theaters are prominently incorporated in many religious sites. Epidaurus boasts a magnificent theater with world-famous acoustics built in the 4th century BCE that holds 14,000 spectators and is still used for performances today.
Religion provided the context for almost all communal activities in ancient Greece. Public spectacles like theatrical performances and athletic contests were held as part of festivals honoring the gods. The ethos that promoted excellence through competition applied to the arts as well as athletics. Plays were presented and judged over the course of five days at the annual spring festival of the Dionysia in Athens. In ancient Athens, drama developed as a public art form that explored before mass audiences ethical issues affecting the individual and the community, reaffirming common values.
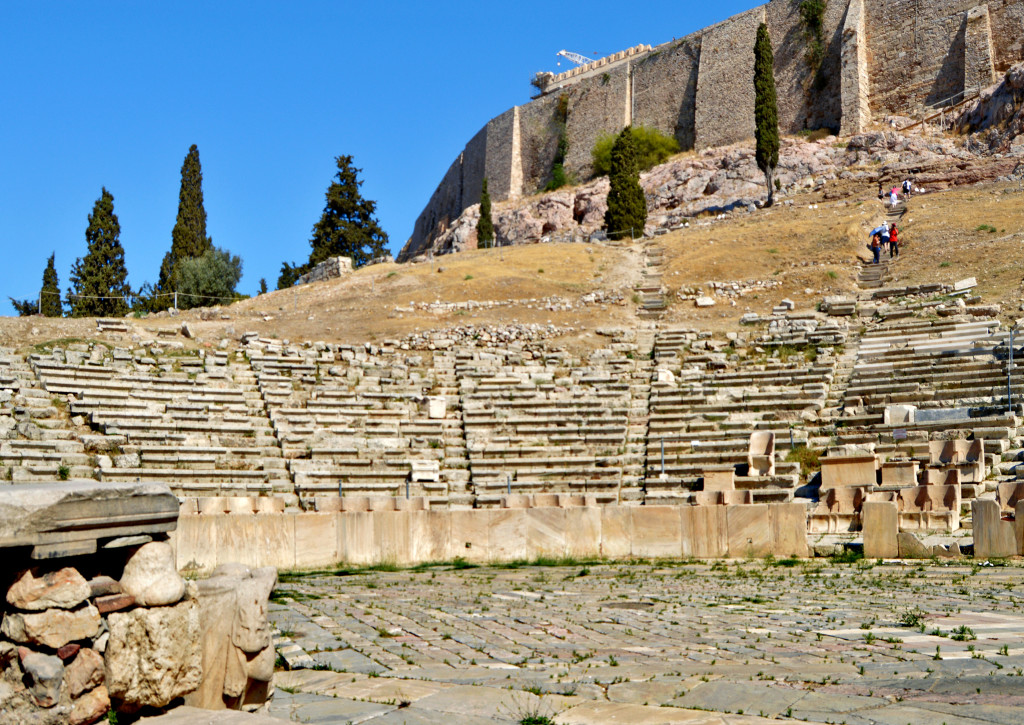
The Theater of Dionysus at the foot of the Acropolis was the setting for debut performances of the tragedies by Aeschylus, Sophocles and Euripides counted among the greatest classics of Western literature. They explore grand themes of pride and downfall, individual responsibility and fate that still engage us to this day.
